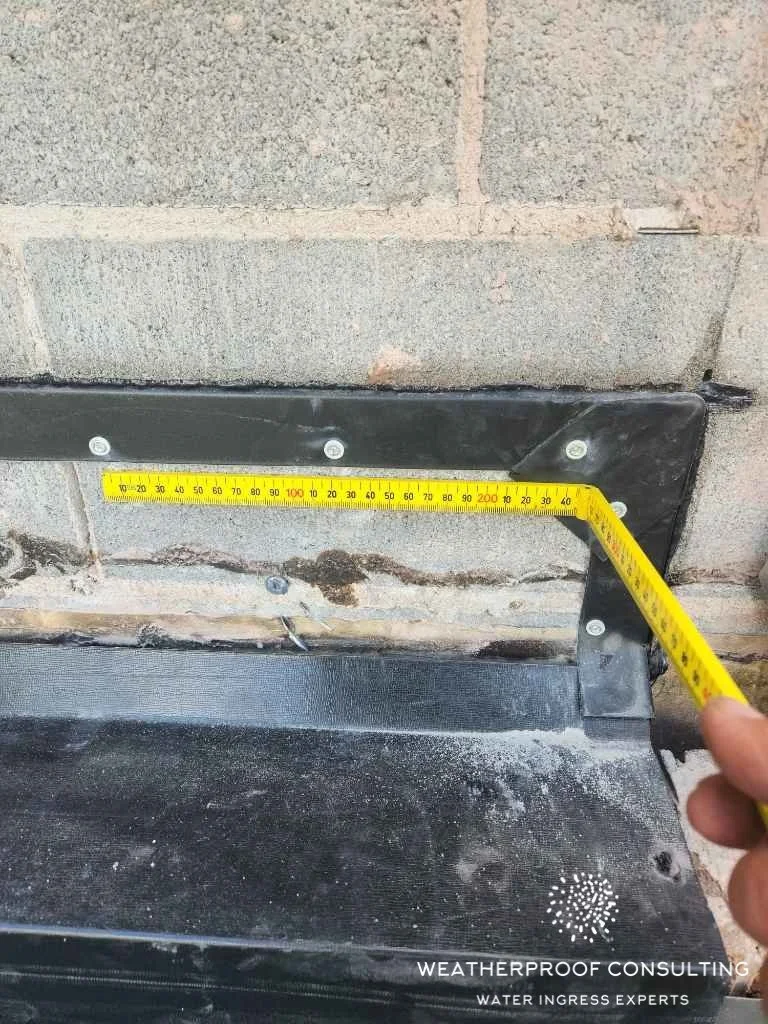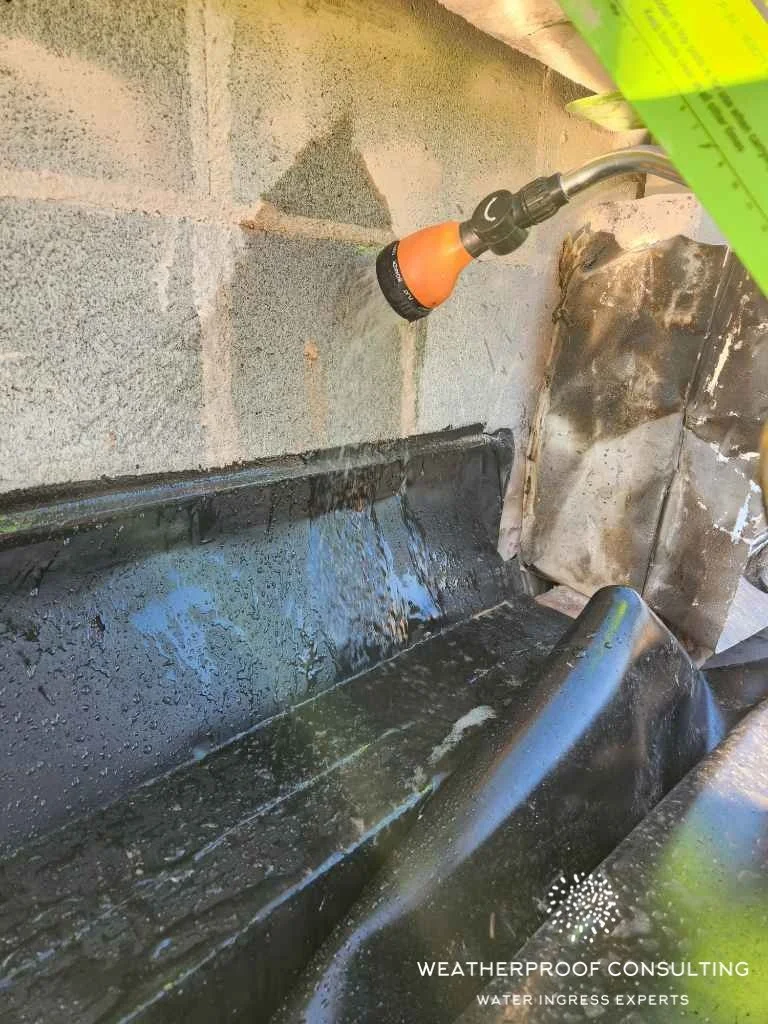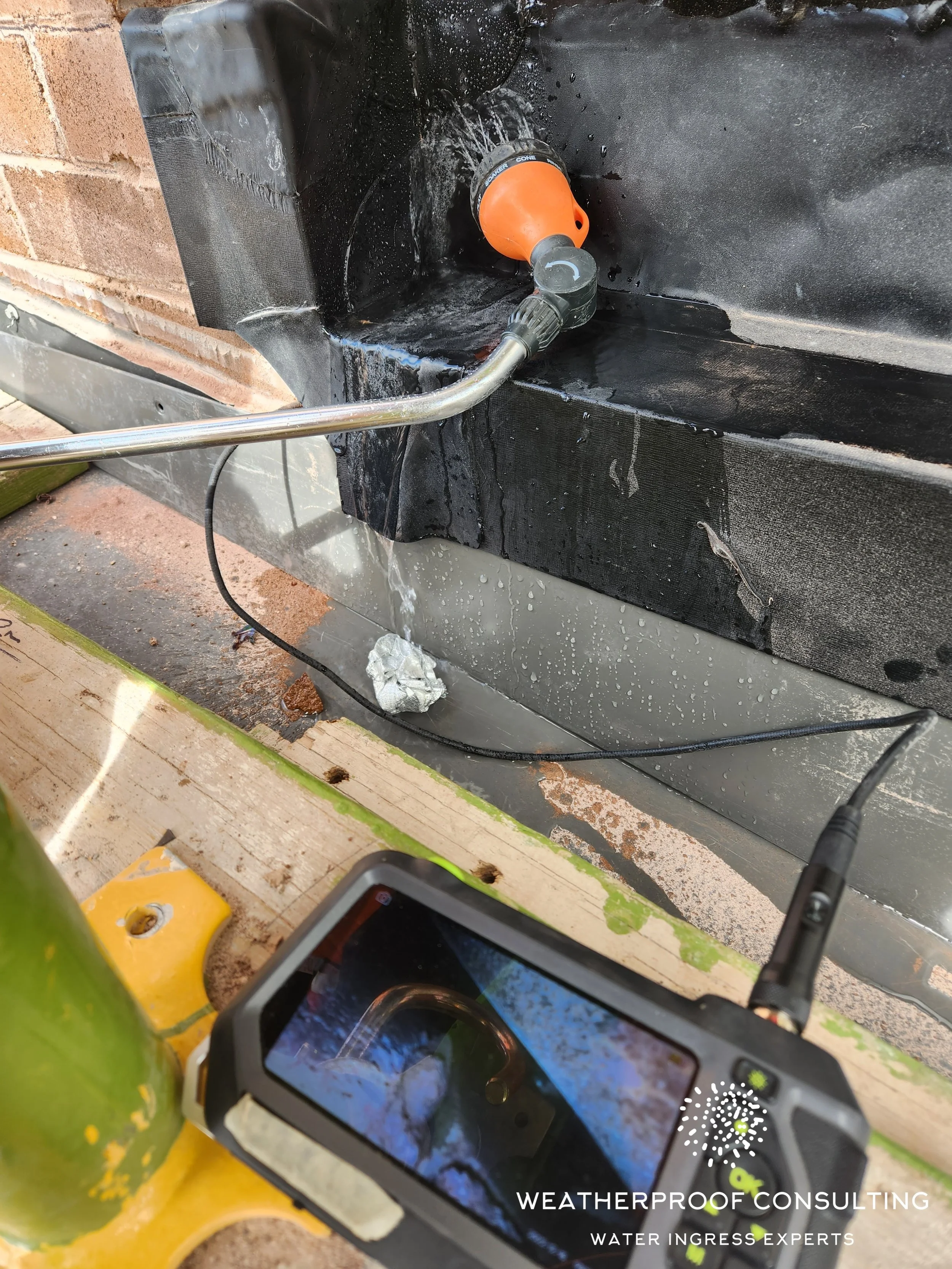Bowral & District Hospital
Waterproofing Design, Project Management and Quality Assurance
Project Overview:
Weatherproof Consulting was commissioned to inspect and evaluate the existing water ingress and associated defects that were impacting the Hospital's operational capabilities, leading to consequential damage.
Key issues:
Water ingress impacting ICU, private suites, and common areas;
Project Objectives:
Identify the root cause(s) of the leak(s);
Develop a comprehensive and holistic rectification solution including a design and scope;
Manage the sequence of works;
Provide quality assurance including testing regimes to ensure the designed solution provided a fit for purpose end result
Design & Planning: To address the complex variables, our comprehensive planning included:
Conducting Facade testing with the use of a rain wand, inspection camera, smoke machine, infrared and moisture meters;
Performing a wind uplift study to establish the required termination points of several elements;
Implemented Solutions: To meet compliance and project objectives, we collectively applied the following:
Propping Solutions
Proprietary cavity flashing system
Wall tie type and spacing
Brick sizing
Weep hole centres.
Conclusion:
Following our engagement, all water ingress issues outlined in our agreement have been fully resolved, enabling the hospital to continue its operations without interruption.
“Thanks for teaching me something new yet again Hugo”, “Lucky you picked that up, great work”
Greg Ellevsen - ADCO Quality Assurance Manager


























